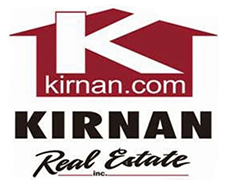7360 Ny Rt 46, Verona
$449,900
Situated on 1.10 acres, in the desirable town of Verona, New York, a stunning, mixed residential and commercial use property boasts an enviable location with a full 1,710 sq ft. home situated above - offering the perfect blend of convenience and comfort! Featuring an open floor concept and designed with contemporary aesthetics and functionality in mind, the property showcases sleek architecture & high-quality finishes throughout! Property updates & highlights include: Built in 2012, septic replaced 3 yrs ago (1,000 concrete tank), heated garage, ENERGY EFFICIENT (annual National Grid costs ranging from $85-$156 per month), waterproofed 16X32 back deck, Central AC, heating system svc (1/24), mudroom and ample storage. This property presents a unique living opportunity, allowing you to reside in a newer construction while operating, relocating or owning your blooming business. The first level includes 1,632 retail/showroom space, and a 2,208 warehouse space with 14 ft custom door. Proudly held w/ in the same hands for 45 years- no space went untouched, no corner went untended. Not only does it show - but it can be felt - see for yourself! Also listed under MLS#S1519719 (Commercial)
Attached, Heated Garage, Garage Door Opener
Attached, Heated Garage, Garage Door Opener
Ceiling Fan(s), Entrance Foyer, Eat-in Kitchen, Living/Dining Room, Natural Woodwork, Sliding Glass Door(s)
Double Oven, Dryer, Dishwasher, Electric Water Heater, Gas Cooktop, Refrigerator, Washer, Microwave, Water Purifier
Deck, Patio, Private Yard, See Remarks, Blacktop Driveway
River Hills Properties LLC Barn
 All information deemed reliable but not guaranteed and should be independently verified. All properties are subject to prior sale, change or withdrawal. Neither the listing broker(s) nor Kirnan Real Estate Inc shall be responsible for any typographical errors, misinformation, misprints, and shall be held totally harmless. © 2024 CNYIS, GENRIS, WNYREIS. All rights reserved.
All information deemed reliable but not guaranteed and should be independently verified. All properties are subject to prior sale, change or withdrawal. Neither the listing broker(s) nor Kirnan Real Estate Inc shall be responsible for any typographical errors, misinformation, misprints, and shall be held totally harmless. © 2024 CNYIS, GENRIS, WNYREIS. All rights reserved.


